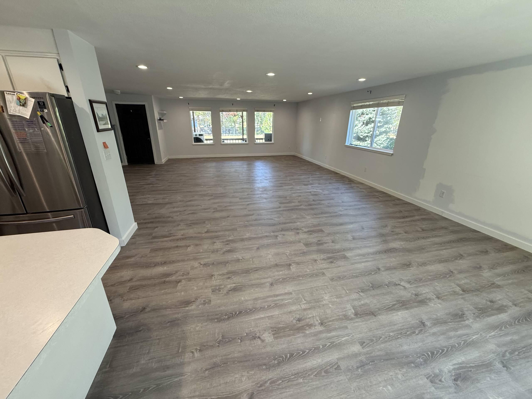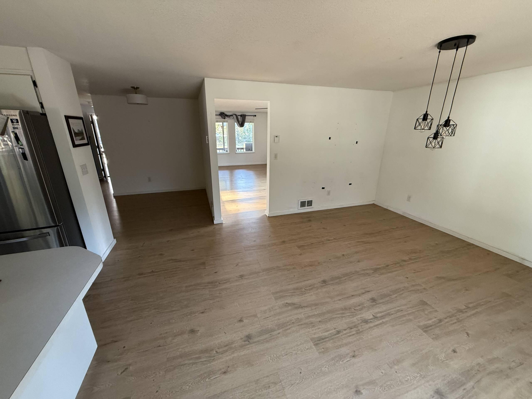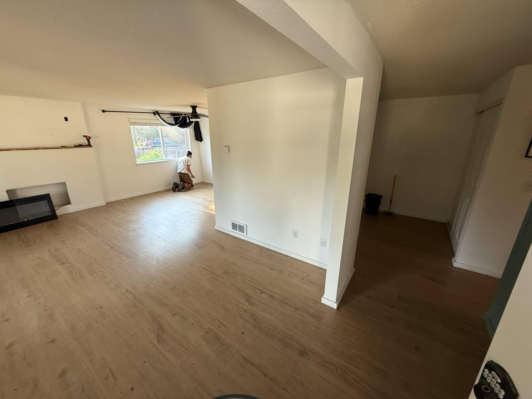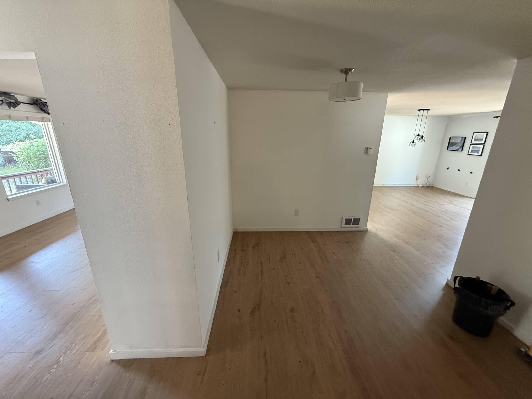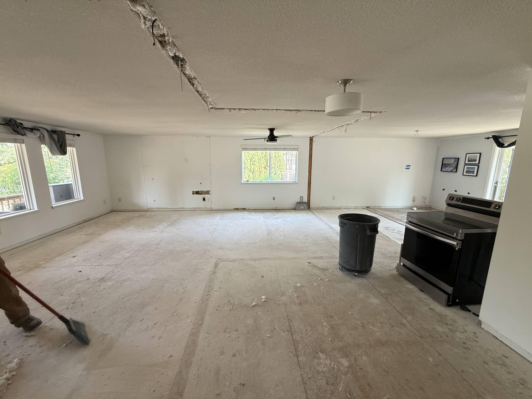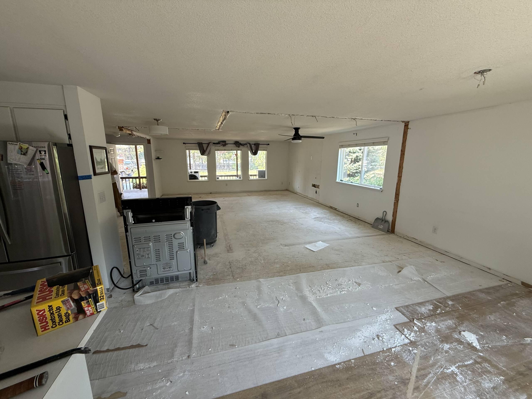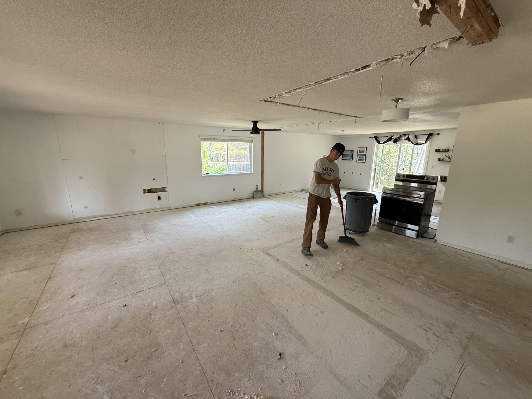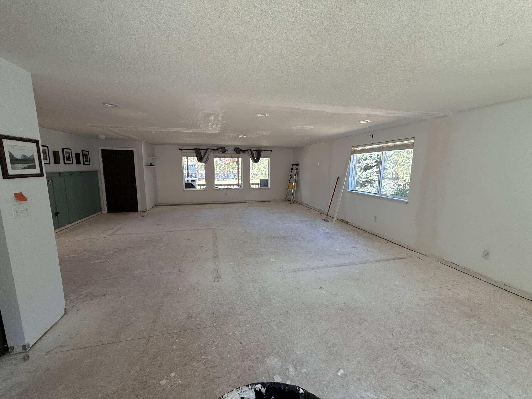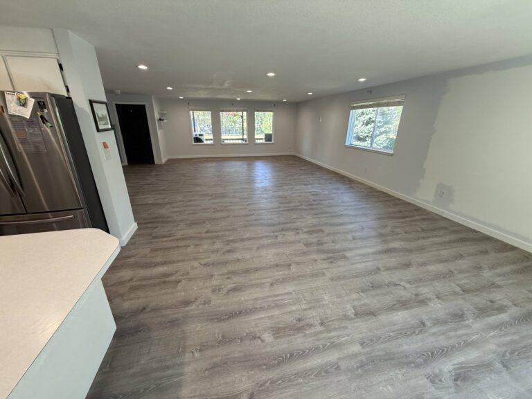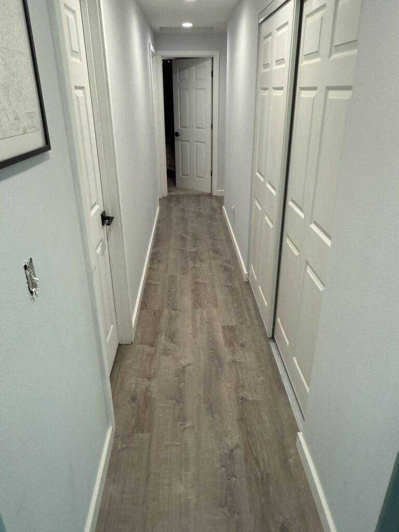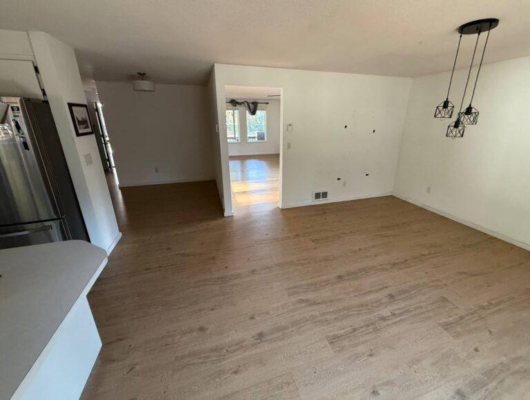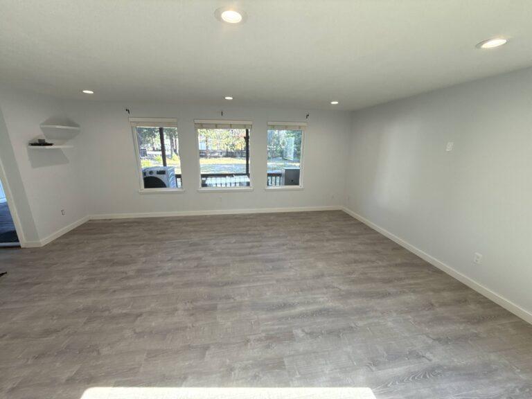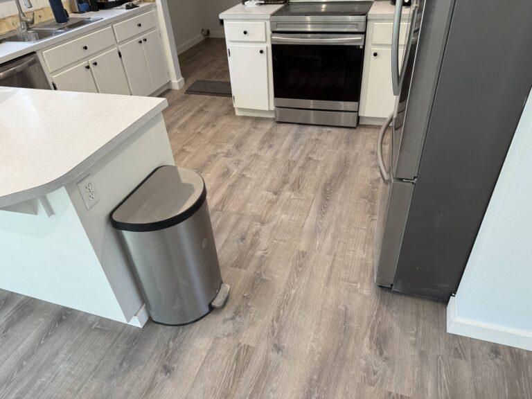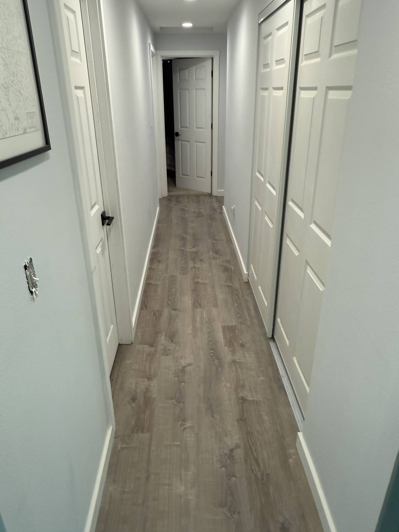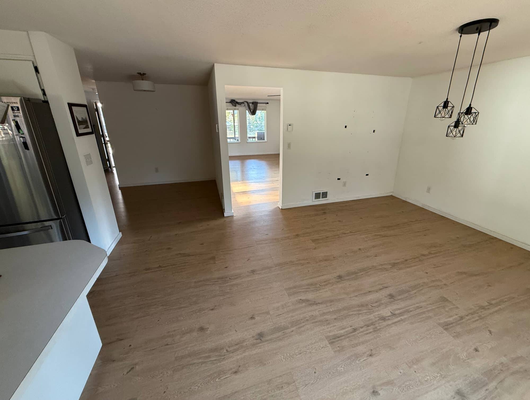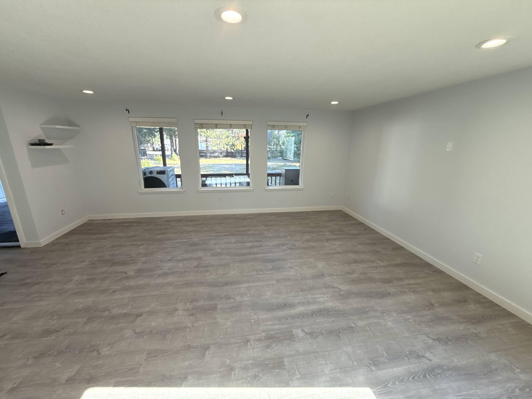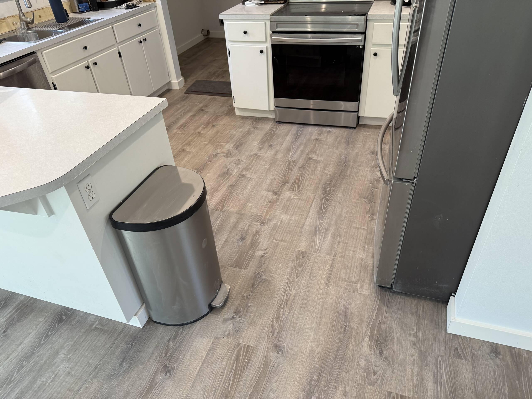Open Concept Transformation
Sunriver, OR
The Challenge
Client came to us as first-time remodelers with a vision to transform their compartmentalized living space. Three interior walls were dividing their kitchen, dining, and living areas, creating a cramped feel that blocked natural light and limited their home’s flow.
Project Scope:
- Remove three 8-foot interior walls (structural assessment required)
- Complete permitting process with City of Bend
- Reroute electrical systems and add 22+ recessed lights
- Replace ~1,000 sq ft of luxury vinyl plank flooring
- Install 300 linear feet of new baseboards and trim
- Restore ceilings, walls, and finish work
Our Approach
1. Permits & Engineering
- Submitted building and electrical permits with the City of Bend
- Partnered with a structural engineer to assess the modified queen-post truss system (36′ span)
- Obtained stamped documentation confirming walls were non-load-bearing
2. Demolition & Prep
- Safely removed three interior partition walls
- Coordinated with licensed electrician during demo to tie off circuits
- Handled all debris removal and disposal
3. Electrical Upgrades
- Relocated outlets, thermostat, and coax connections
- Installed over 20 new recessed can lights across living room, dining room, hallways, and kitchen
- Ran conduit for future mini-split system
4. Flooring & Finish Work
- Installed ~1,000 sq ft of new LVP flooring with attached pad
- Added 300 linear feet of 4″ MDF baseboards
- Completed all caulking, painting, and trim touch-ups
The Results
Open-Concept Living: The removal of three interior walls completely transformed the flow between living room, dining, and kitchen areas, making the home feel larger, brighter, and more connected. Natural light now travels freely throughout the space.
Modern Functionality: Over 20 new recessed lights provide both ambient and task lighting, while upgraded electrical placement improved safety and code compliance.
Clean Finishes: New flooring and baseboards gave the space a fresh, cohesive look with attention to detail in transitions and finish carpentry.
Key Project Stats
- Walls Removed: 3 (all confirmed non-load-bearing)
- Flooring Installed: ~1,000 sq ft of LVP with attached pad
- Baseboards Installed: ~300 linear feet of 4″ MDF
- New Lighting: 22+ recessed can lights
- Timeline: 2.5 weeks
- Permits: Building & electrical (both passed final inspection)
What Our Clients Said
“Working with Story Co. was a dream! This was our first time doing any kind of remodel and it was so great having someone that communicated every step of the way and that we could trust. We will definitely use Story Co. in the future for all of our projects.”
The STORY CO. Difference
This project showcased our commitment to:
- Clear Communication – keeping first-time remodelers informed at every step
- Proper Permitting – ensuring all work meets code and safety standards
- Trade Coordination – managing multiple contractors for seamless execution
- Quality Craftsmanship – from structural work to finish details
Ready to transform your space? Contact us to discuss your next project.
STORY CO
Crafting spaces, building stories.
CCB #256978
Serving Bend, Redmond, Sisters & Sunriver
